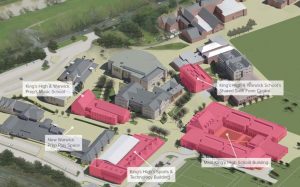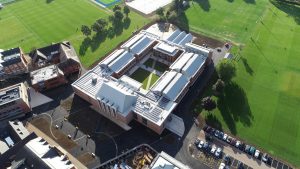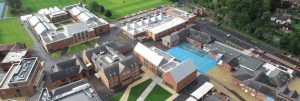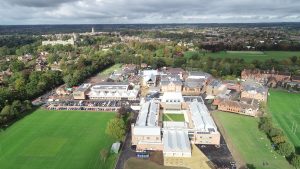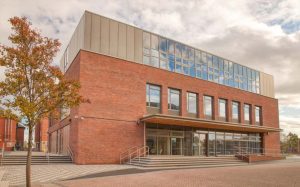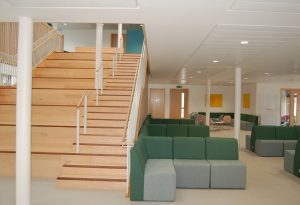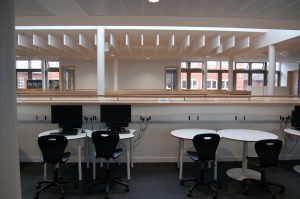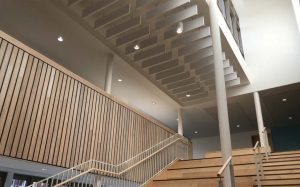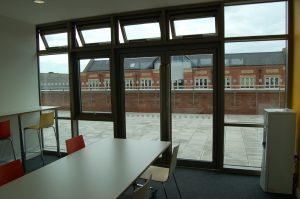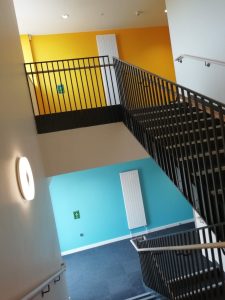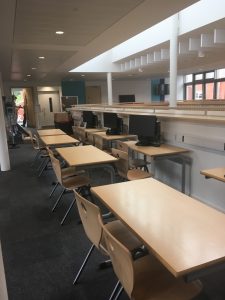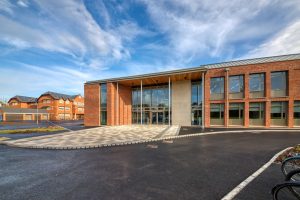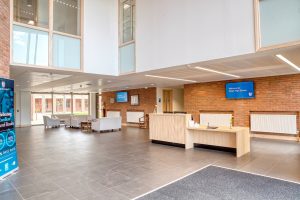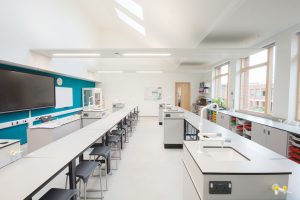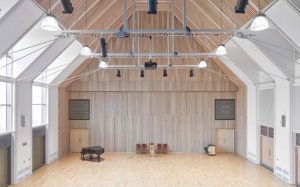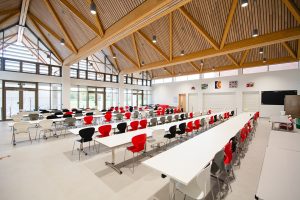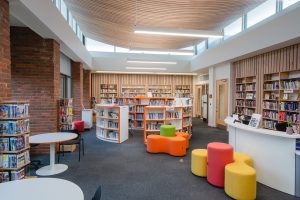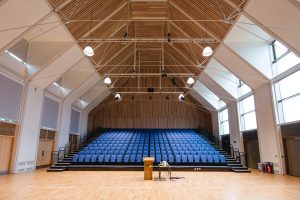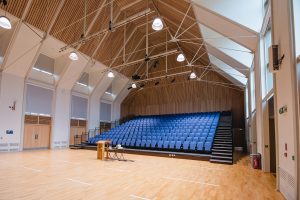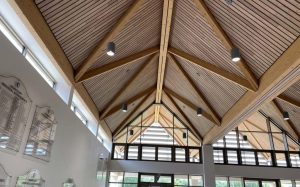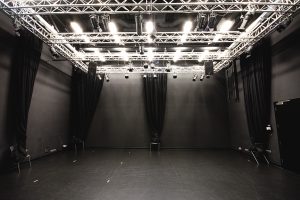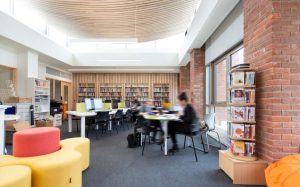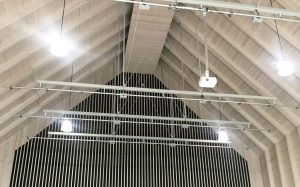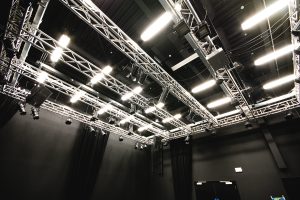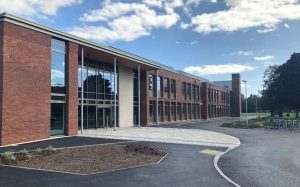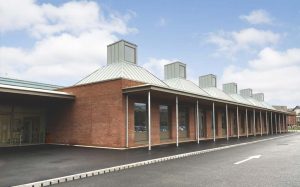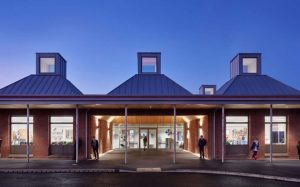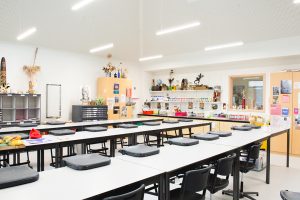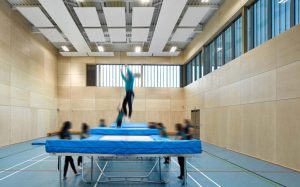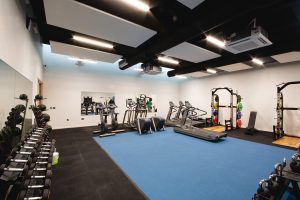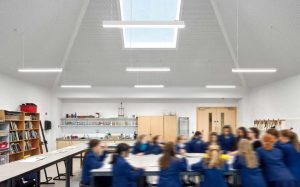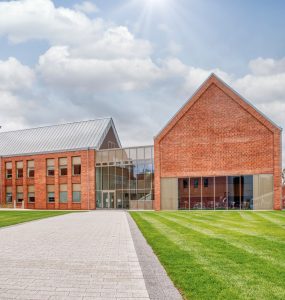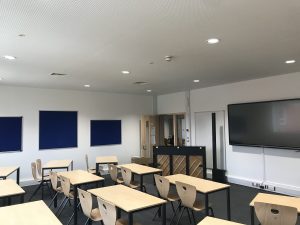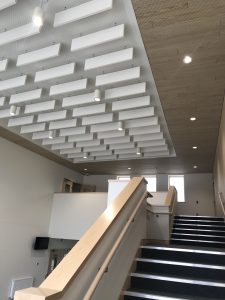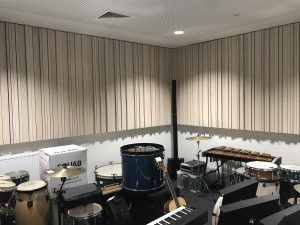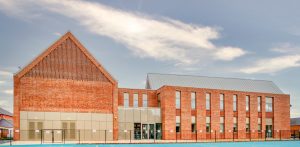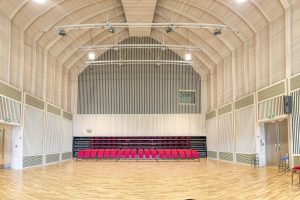Warwick School, Project One Campus
| Client: | Warwick School |
| Architect: | Nicholas Hare |
| Designer: | Coles Grant & Jones Building Services Ltd. |
| Services Value: | £6 Million |
CGJ Services have recently completed works on Project One Campus, a four building development for Warwick School. The project stretched from a design period beginning in autumn 2017, finally completing in summer 2020.
CGJ Services were originally approached to assist with the design and cost development of the project, in conjunction with the main contractor and architect, engineering the costs and services in order to meet the available budget, whilst ensuring that the services are suitable for the usage of the building, and meet the aesthetics requested by the architect and client.
The new buildings form part of a plan for the school campus to become a more integrated, safer and attractive environment.
The project was divided into two phases, each consisting of two new buildings.
Phase One
The first phase comprised of a new Shared Sixth Form Centre, and the new King’s High School, providing accommodation for the students of the existing Girls School to join Warwick Preparatory School and Warwick School on the same site in Myton Road.
Shared Sixth Form Centre
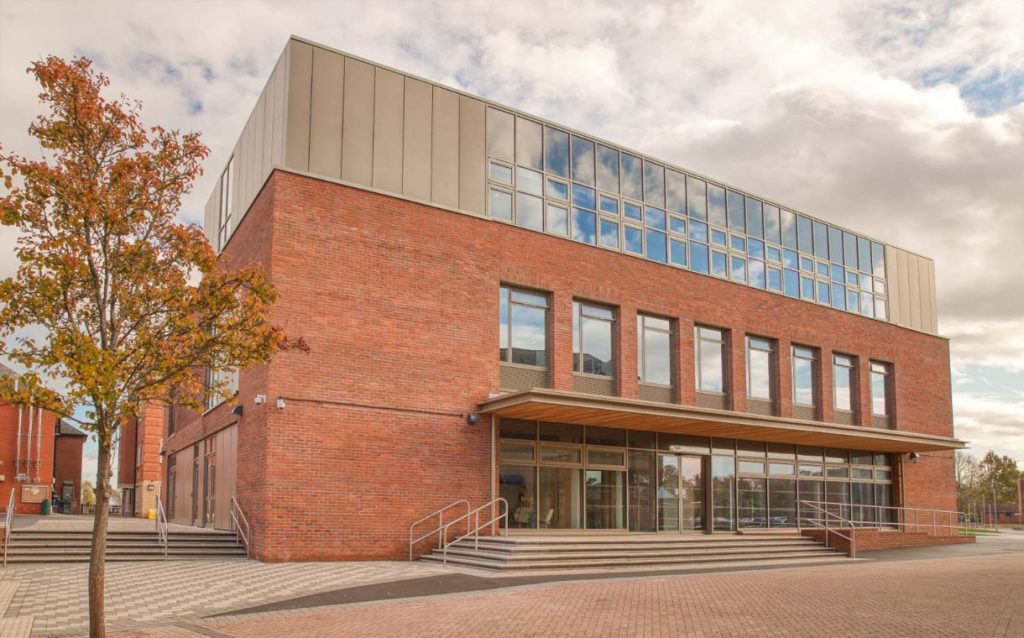
The new Shared Sixth Form Centre; which was designed to assist the Sixth Form Students achieve best use of their time at this stage of their schooling, and assist in their route to their future, whether it be in Higher Education or into their chosen career path. The intention was to encourage a mix between students from both the boys and girls schools, by means of shared private study space, and a large social space with a self-service kitchen and café. In addition, there was to be a Careers Hub, Interview Rooms and Staff Workspaces, with a Second Floor level outside terrace.
The building is predominantly naturally ventilated by means of automated windows and dampers within a central atrium area. LED-driven light fittings were carefully selected to enhance the architecture, whilst complementing the available natural light from full height windows. LPHW heating was installed utilising a mixture of wall mounted radiators and ceiling mounted radiant panels, with open heating coils integrated into bench seating where possible.
King’s High School Building
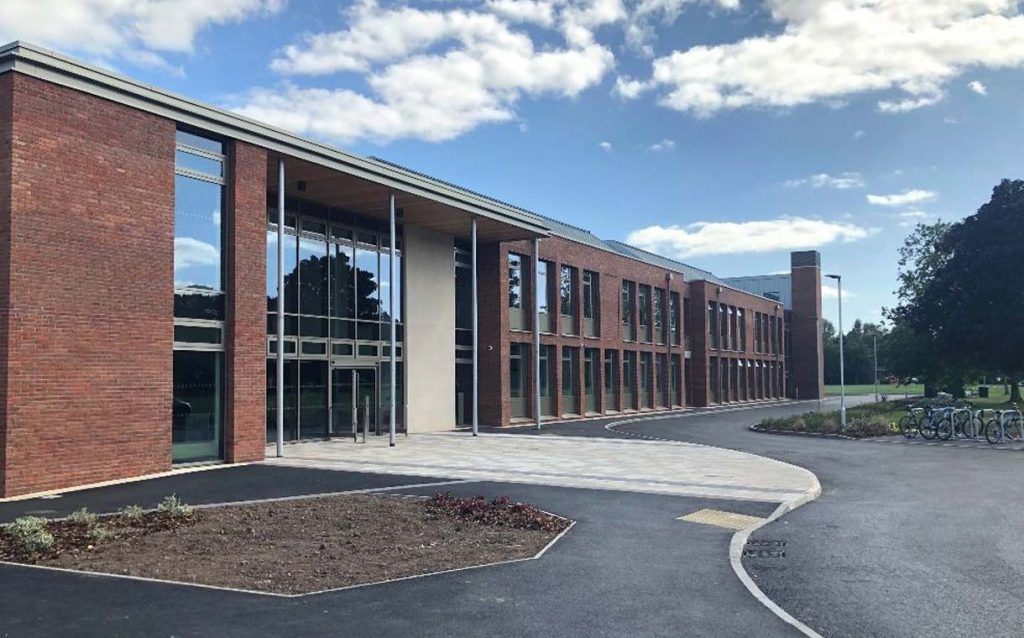
The Kings High School Building provides a multi-functional school hall with capacity for the whole school, incorporating a full lighting rig, sound system, and blackout capability, further enhanced with Drama facilities Teaching Classrooms for a range of curriculum subjects, fully equipped, class-sized labs, Reception and administrative areas, Library and Innovation Centre, and a large dining hall, which was intended to operate as a multi-functional space.
This building is predominantly naturally ventilated by automated windows, fresh air dampers and roof turrets, however mechanical ventilation is utilised via AHUs fitted with DX coils to offer “peak lopping” to large areas such as the school hall. Specialist extract ventilation is provided to areas such as laboratories where required. The building is illuminated internally and externally with LED-driven light fittings, which have been selected to suit the environment in which they are situated. Heating is provided via LPHW radiators and fan convectors, with local DX cooling provided to IT rooms and Drama Studios.
Phase Two
The second phase comprised of a new Sports Centre, Art and Technology Building, to extend the existing Bridge Sports Centre and provide enhanced art & technology teaching facilities, and a new Music School, intended to be a shared resource with Warwick Preparatory School.
Sports Centre, Art and Technology Building
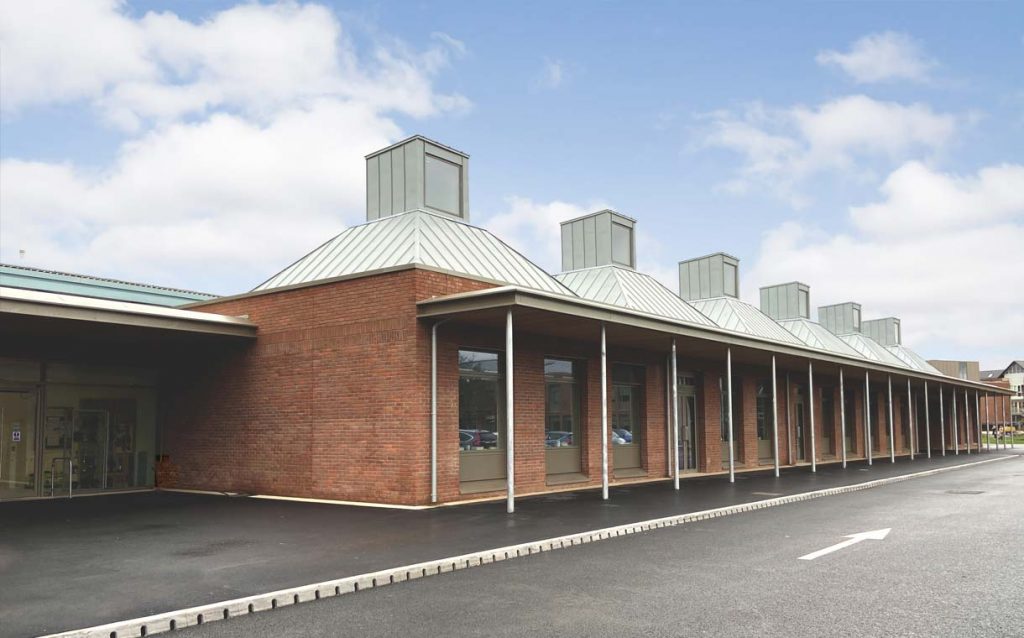
The Sports Centre forms an extension to the Bridge Sports Centre, providing a new Fitness Suite, Gymnasium, changing rooms with showering facilities and locker rooms. This extension is connected via a two level corridor to an Art and Technology teaching area, which wraps around the Bridge Sports Centre, providing new exhibition spaces, Staff Workrooms, Art areas including Ceramics and Print workshops, Darkroom Facilities, Design Technology workshops, including CAD facilities and a Food Technology teaching area.
This building is, again, predominantly naturally ventilated, utilising roof turrets within the Gymnasium, augmented by wall mounted louvres and controlled dampers. Classrooms are generally ventilated by automated rooflights and opening windows, however mechanical ventilation is utilised via AHUs fitted with DX coils to offer “peak lopping” to internal classroom where they are positioned to preclude the use of opening windows, and areas where mechanical ventilation is required such as shower areas, Food Technology and the Fitness Suite.
The building has a number of classrooms which have high, vaulted ceilings, so LED-driven light fittings, were selected to suit the environment room heights and environments, whilst external-grade LED-driven light fittings were incorporated into external walkway canopies and covered entrances to provide safety and illumination to traffic areas. Heating is generally provided via LPHW radiators, with suspended radiant panels in the Gymnasium and DX cooling provided to the Fitness Suite.
Staff and teaching spaces are fitted with data and small power outlets as required,with domestic water services to all sanitary and catering appliances. CAT5 cold water supplies are provided to the Science benches.
Music School
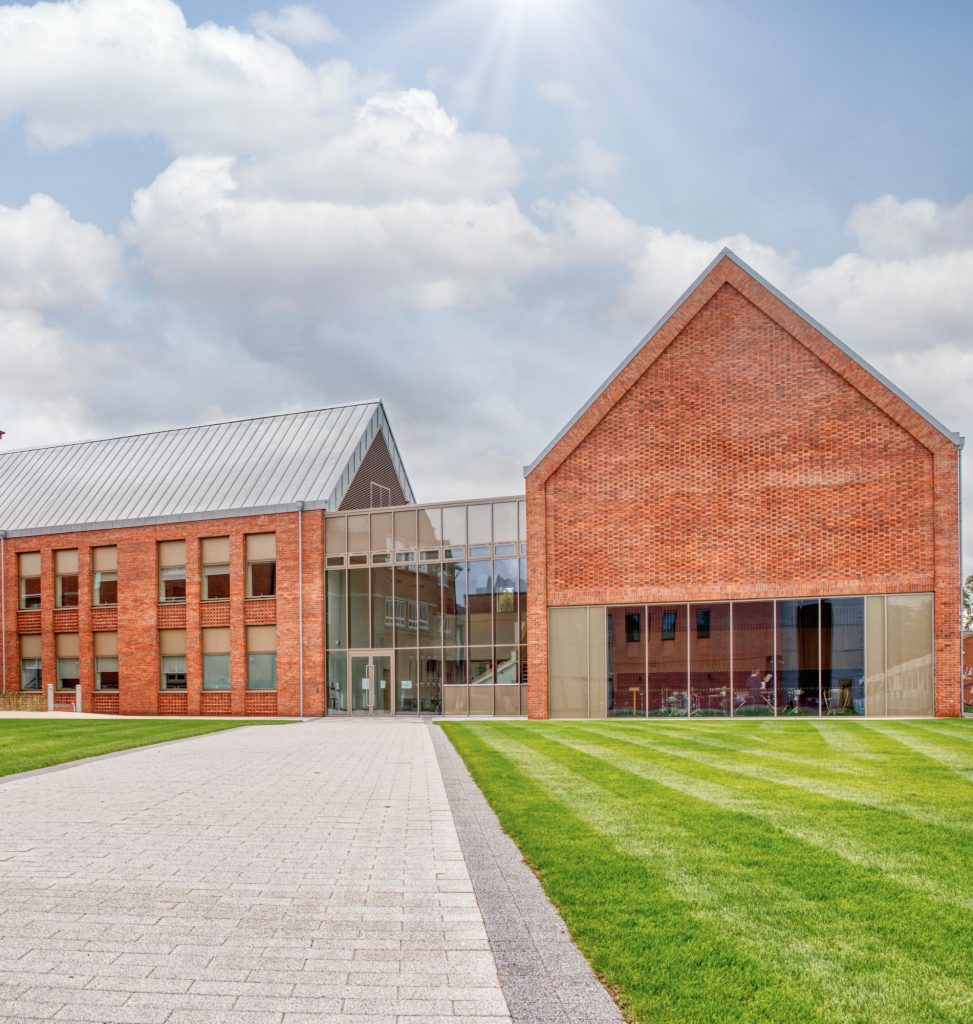
The Music School houses a fully fitted, acoustically designed Auditorium, together with a Rehearsal / Recital room, dedicated class Teaching Rooms, a Music Technology Suite, and an extensive facility of solo teaching rooms.
In order to prevent noise pollution from outside into music teaching & performance areas, and to prevent the musical performances disturbing surrounding areas, mechanical ventilation is utilised throughout, as opening windows are not feasible in such an environment. All supply ventilation is tempered via DX coils to allow the warming of fresh air and “peak lopping” of the teaching and performance spaces.
The entrance atrium space is naturally ventilated via a small number of opening windows, which also provide night cooling during warmer months. This makes best use of natural resources to maintain comfortable temperatures during the day when the windows cannot be open.
The building is illuminated by LED-driven light fittings, which have been selected to suit the environment in which they are situated, and all areas are heated via LPHW radiators, with controls being configured to pre-warm larger areas without the use of forced air, which could cause noise issues. The Music Technology Suite and Control Rooms are cooled via locally mounted DX units as required.
In all buildings, Staff and teaching spaces are fitted with data and small power outlets as required, with domestic water services to all sanitary and catering appliances. CAT5 cold water supplies are provided to the science benches as required, with a mixture of local water heating and centralised water heating to suit larger demands.


Location
Knowle House,
51 Station Road,
Knowle, Solihull,
West Midlands
B93 0HN
01564 732000
Services
Company
Registered Address: C G J BUILDING SERVICES LIMITED, Knowle House, 51 Station Road, Knowle, Solihull, West Midlands, B93 0HN. Registered in England & Wales No: 02794406
© Coles Grant & Jones. All rights reserved.
Designed by Hotlobster Design.
